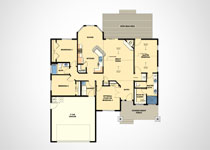HOME PLAN CENTRAL
The Harrison
HPC-1675
The Harrison boasts four conforming bedrooms in this compact one-story house plan. At 1,676 square feet, the plan is efficiently laid out to include all the comforts you could desire.
Welcome your guests onto your covered front porch complete with two delightful craftsman style columns. A dedicated entry hall leads into the spacious open living space with the Great Room, Kitchen, and Dining rooms each generously sized.
Soaring vaulted ceilings in the Great Room and private Master Bedroom suite make them feel even more spacious. A gas fireplace brings warmth to the heart of the home.
The kitchen has a full-sized pantry and a huge bar. The full laundry room has a utility sink and folding counter with storage above and of course plenty of room for a washer and dryer. Plus, there’s plenty of storage through the house.
The big open deck in the back is yet another great place to relax or entertain.
This plan also includes an option to turn the fourth bedroom into a home office if that suits your needs.
Make this charming craftsman house plan yours today!

Choose one of our three house plan packages below that’s right for you!
Single Use PDF - Build the house plan once as originally designed. Great for homeowners.
Multi Build PDF - Build the house plan as many times as you wish without additional re-use fees; Great for contractors & developers.
Multi Build PDF + CAD - Customize the original house plan to meet your specific needs. Build it once or many times as you wish without additional re-use fees.
Still not sure? Click here to find out more.
Love this plan, but need a few changes? We will customize any plan to meet your unique requirements. We charge a reasonable additional fee for plan modifications. Email us now at info@homeplancentral.com for more information or call 208-777-9989.