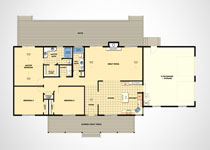HOME PLAN CENTRAL
The Canyon Creek
HPC-1930
When you pull up to your new ranch style home, you’ll be greeted by a classic railed front porch. At 1930 square feet, the 3 bedroom Canyon Creek has plenty of room to fit your lifestyle.
You’ll love entertaining in the open kitchen and dining area. Soaring vaulted ceilings make the huge Great Room feel extra spacious. This space is centered on a cozy fireplace with raised hearth at the heart of the home.
The generously sized Master Bedroom has vaulted ceilings and opens onto the rear deck. An oversized spa tub and a large walk-in closet add a touch of luxury to the private Master Bathroom.
The double wide 2-car garage leaves lots of extra room for storage. It is side loaded, so it blends seamlessly with the front of the house.
Enjoy the outdoors from your huge back deck, accessible through sliding glass doors in the Master Bedroom and the Great Room.
Make this expansive ranch house plan yours today!

Choose one of our three house plan packages below that’s right for you!
Single Use PDF - Build the house plan once as originally designed. Great for homeowners.
Multi Build PDF - Build the house plan as many times as you wish without additional re-use fees; Great for contractors & developers.
Multi Build PDF + CAD - Customize the original house plan to meet your specific needs. Build it once or many times as you wish without additional re-use fees.
Still not sure? Click here to find out more.
Love this plan, but need a few changes? We will customize any plan to meet your unique requirements. We charge a reasonable additional fee for plan modifications. Email us now at info@homeplancentral.com for more information or call 208-777-9989.